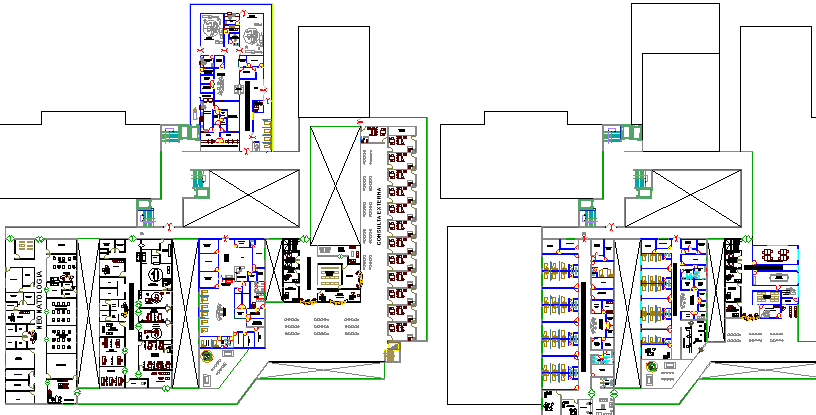Floor Plan of Multi-Flooring Private Hospital Project dwg file
Description
Floor Plan of Multi-Flooring Private Hospital Project dwg file.
Floor Plan of Multi-Flooring Private Hospital Project that includes a detailed view of ground floor, first floor, reception area, waiting area, main entry gate, administration area, old clinic, information table, logistic cabin, consultant office, doctors office, kitchen, dining area, patient room, laboratory, medical store, cleaning department, toilets for general and staff and much more of hospital floor plan.

