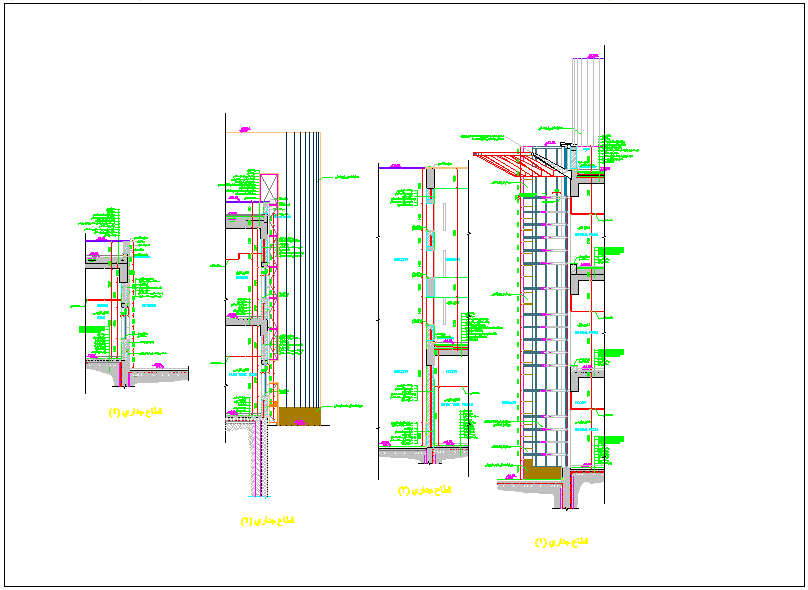Beam column chhaja balcony detail dwg file
Description
Beam column chhaja balcony detail dwg file, Beam column chhaja balcony detail, beam column balcony chhaja detail view, dimensions of window place, window dimensions detail view, specific height of window detail information etc


