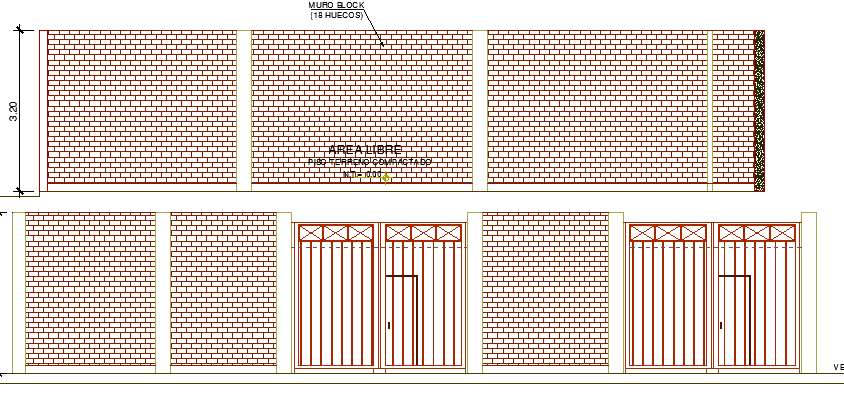Perimeter Fence Architecture Project dwg file
Description
Perimeter Fence Architecture Project dwg file
Perimeter Fence Architecture Project that includes a detailed view of elevation, structure details, roof plan, free area, detail wall of containment and much more of perimeter fence details.

