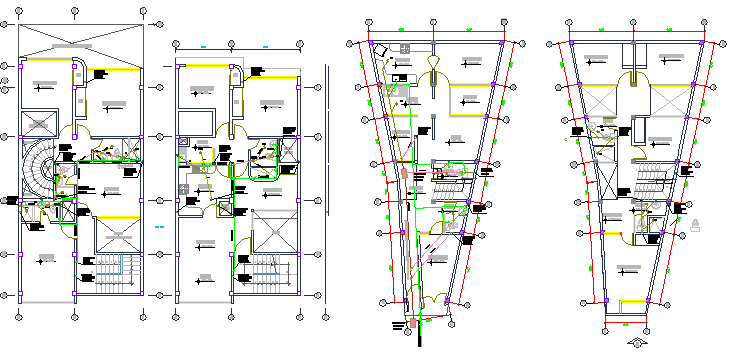Sanitary Installation of Three Flooring Housing Project dwg file
Description
Sanitary Installation of Three Flooring Housing Project dwg file.
Sanitary Installation of Three Flooring Housing Project that includes a detailed view of installation roof floor, details of high tank, cold water network, hot water network, elbow, tee, tap, irrigation tap, gate valve, water meter and much more of sanitary installation.

