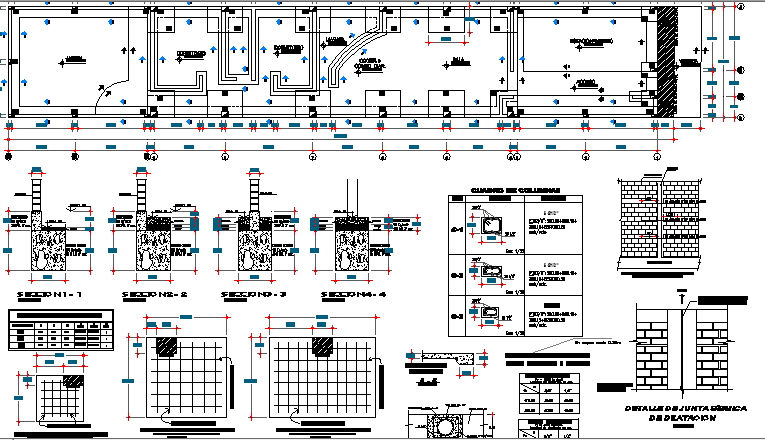
Private Multi-Specialty Hospital Architecture Project dwg file Private Multi-Specialty Hospital Architecture Project that includes a detailed view of wall construction, wall design, column and beam construction details, pillars view, structure details with reception, entry door, consultant room, doctor office, cuts, material details and much more of hospital project.