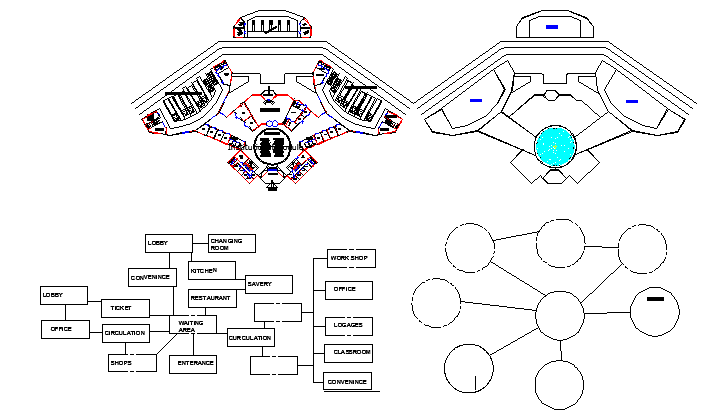
Motor Park Architecture Floor Plan and Flow Chart and Bubble Diagram dwg file. Motor Park Architecture Floor Plan and Flow Chart and Bubble Diagram that includes a detailed view of ground floor plan, roof plan, lobby, changing room, convenience, kitchen, saver, restaurant, ticket, circulation, office, work shop, bus stand and much more of motor park project.