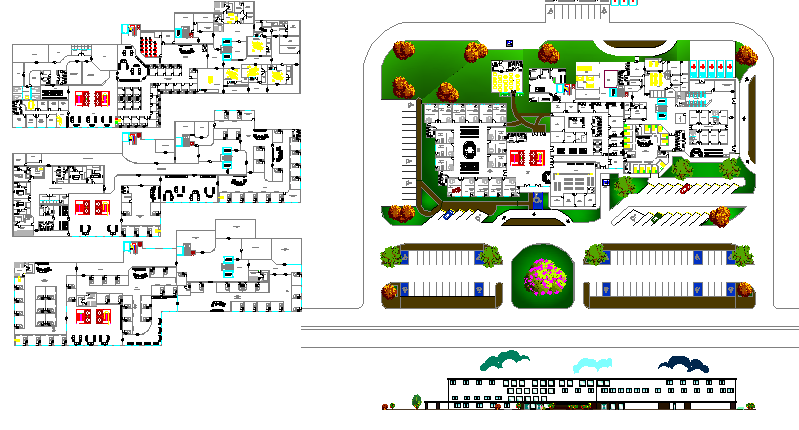Private Hospital Mini Mall Style Architecture Project dwg file
Description
Private Hospital Mini Mall Style Architecture Project dwg file.
Private Hospital Mini Mall Style Architecture Project that includes a detailed view of site plan, landscaping, floor plan, structure details like outdoor garden, car parking area, tree view, reception area, consultant room, waiting area, doctor office, conference hall, operation theater and much more of hospital project.

