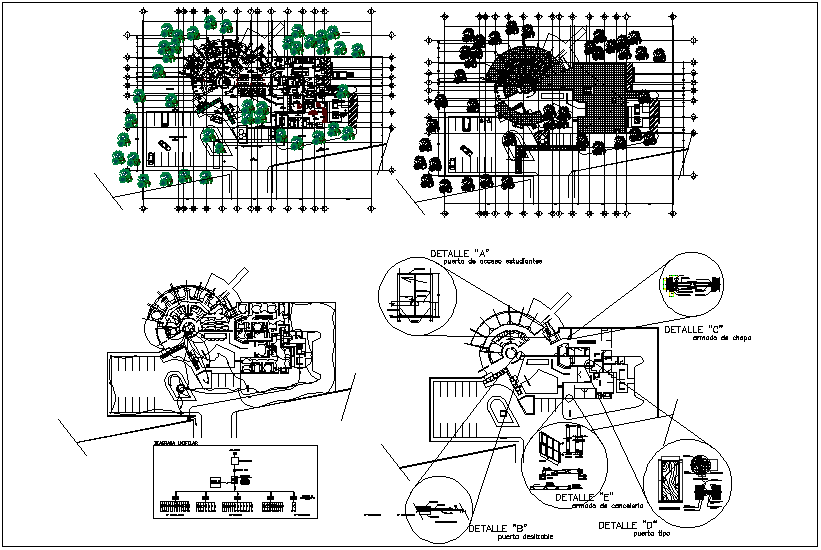
Clinic plan view with electrical installation view dwg file with plan view with road,tree, parking area view with ambulance and view of constant room of pediatric,gynacologist and general medical with washing area and laboratory view and view of electrical plan view for clinic installation with electrical legend.