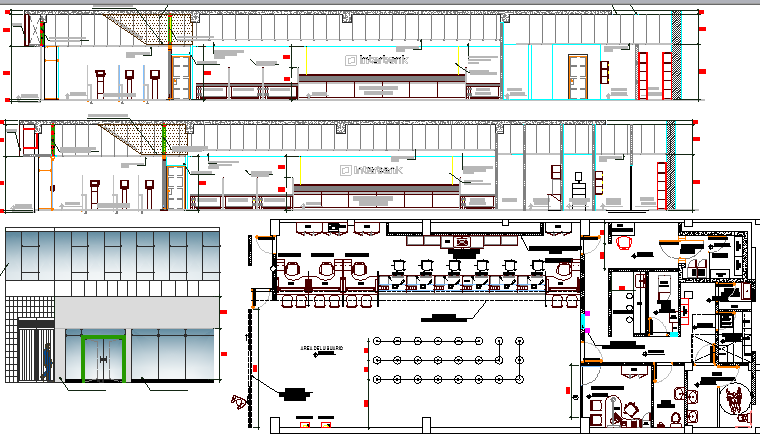
Bank office Elevation, Section and Structure Details dwg file. Bank office Elevation, Section and Structure Details that includes main elevation with doors and windows, staircase view, floor view, terrace view, entry gate with security guard, sitting area, desk table, cash counter, manager cabin, dining area and much more of bank project.