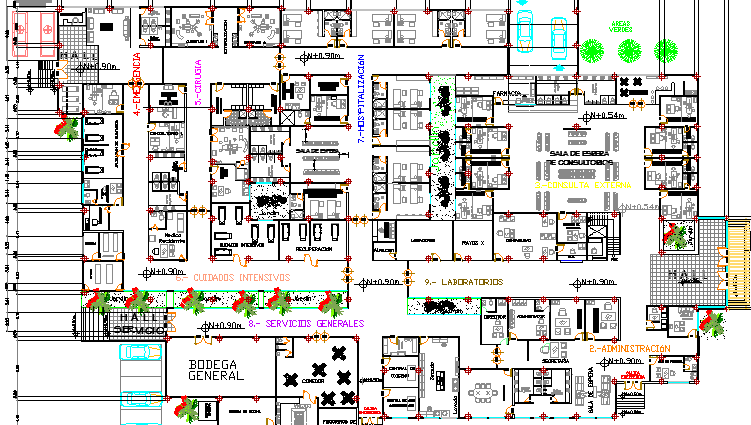Cancer Specialty Clinic Architecture Project dwg file
Description
Cancer Specialty Clinic Architecture Project dwg file.
Cancer Specialty Clinic Architecture Project that includes oxygen center, administration, emergency unit, operation theater, car and ambulance parking area, reception area, waiting area, sitting area, consultant room, doctors office, patient room, staircase, passage, lobby, operation theater, laboratory, different specialist department, medical store and much more of cancer specialty hospital details.

