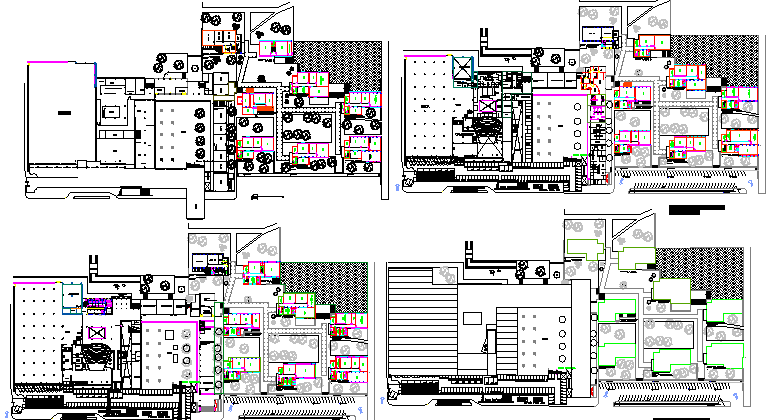
Floor Plan Details of College Architecture Project dwg file. Floor Plan Details of College Architecture Project that includes ground floor, first floor, second floor, third floor with garden, playground, garden cafeteria, sports ground, lecture rooms conference hall, staff room, head office, library, laboratory, cultural hall, toilets, kitchen, canteen, dining area and much more of college floor plan.