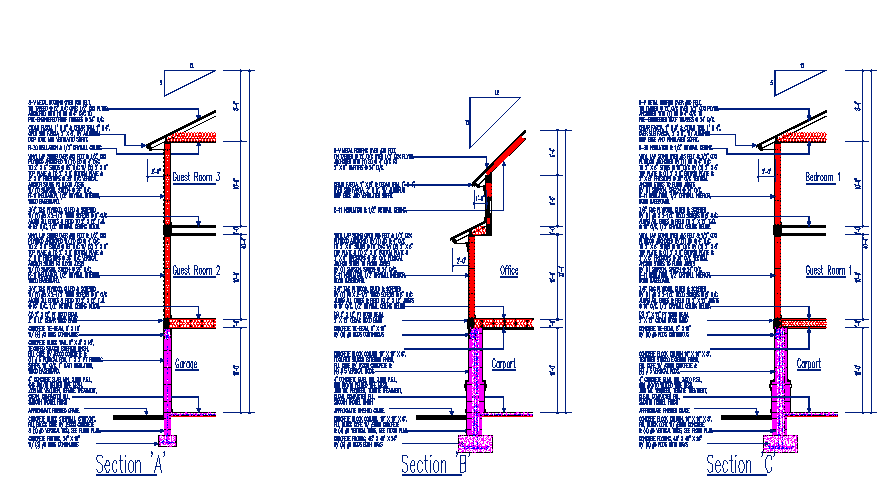Roof Side Section Detail with Dimension.
Description
Roof Side Section Detail with Dimension. & Section A, B, C detail & Section- A in Garage, Guest Room 2, Guest Room 3 & Section - B in Carport, Office, Section - C in Carport, Guest Room 1, Bedroom 1 etc Detail in drawing

