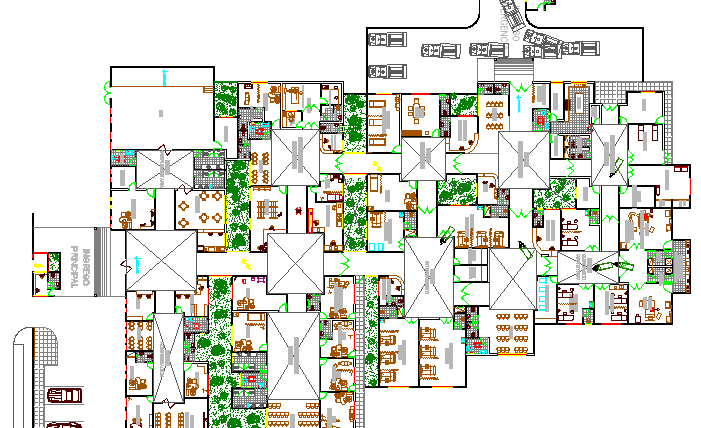General Health Center Architecture Project dwg file
Description
General Health Center Architecture Project dwg file.
General Health Center Architecture Project that includes main entry gate, car parking area, vaccination, deposit center, reception, patient rest room, lobby, waiting area, kitchen, dining area, toilets, doctor's office, staircase and much more of hospital design.

