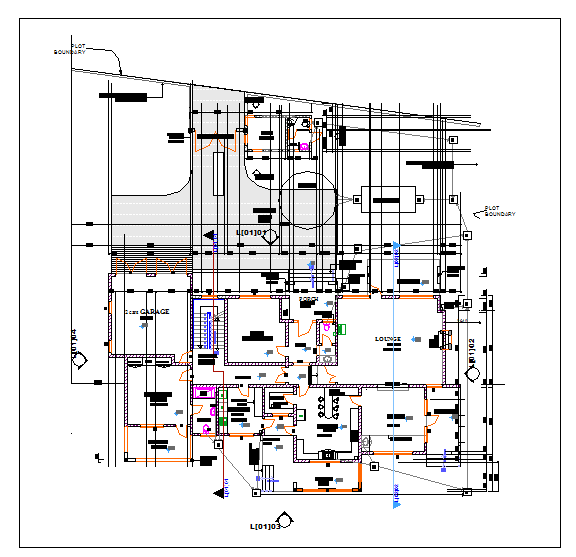Interior floor plan of a bunglow dwg file
Description
Interior floor plan of a bungalow with two bed rooms living room kitchen toilets dining room bath rooms in two bed rooms and also placing of furniture in each room like wardrobe beds sofas dining chair table with measurements.

