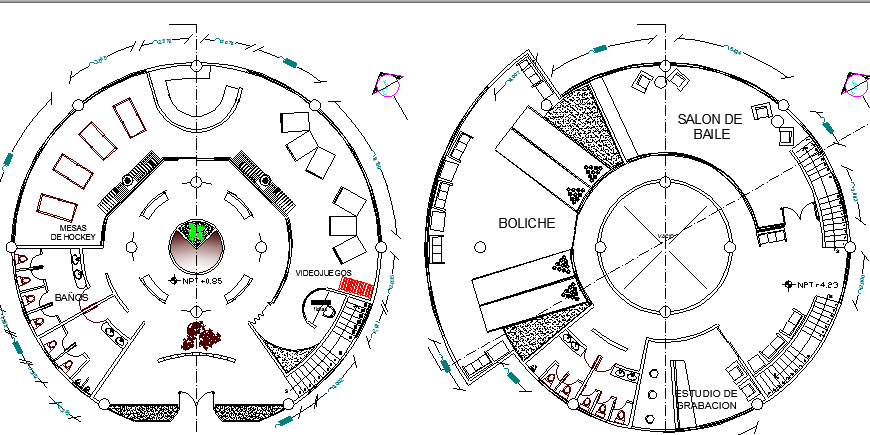
Floor Plan of Beach Side Club House Design dwg file. Floor Plan of Beach Side Club House Design that includes basement floor plan, first floor plan, second floor plan with indoor structure like main family hall, kitchen, dining area, bedrooms, master bedrooms, balcony with cafeteria, terrace, glass windows and much more of club house floor plan.