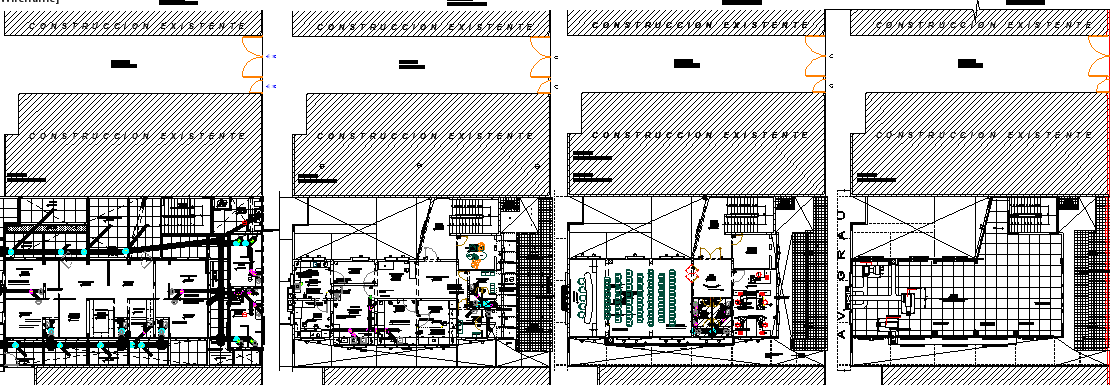
Multi-Flooring General Hospital Floor Plan dwg file Multi-Flooring General Hospital Floor Plan that includes a detailed view of first floor plan, ground floor plan, second floor plan, car parking and ambulance parking area, reception, circular lobby, waiting and sitting area, pharmacy stores, staircase and much more of hospital design.