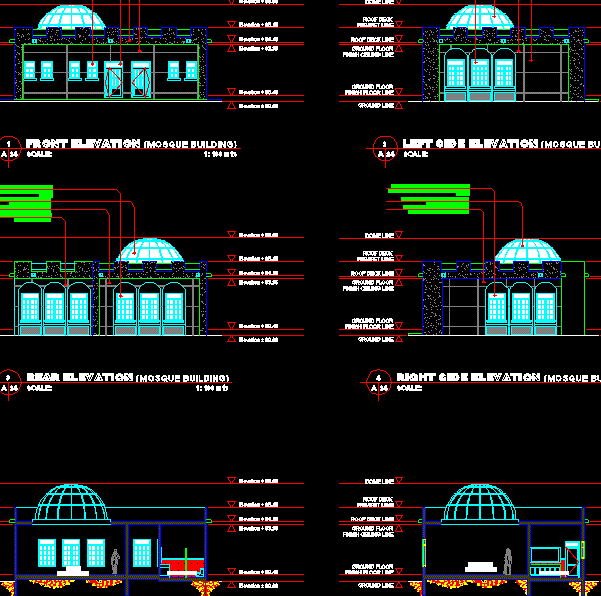
Floor plan and roof plan of modern design mosque building. This AutoCAD drawing of the mosque gives the front elevation, rear elevation, left side elevation, floor plan, and roof plan. The total built-up area of the mosque is 143.20 sqm. The floor plan has a gentlemen praying room, ladies praying room, foyer, and wash. Download the cad drawing.