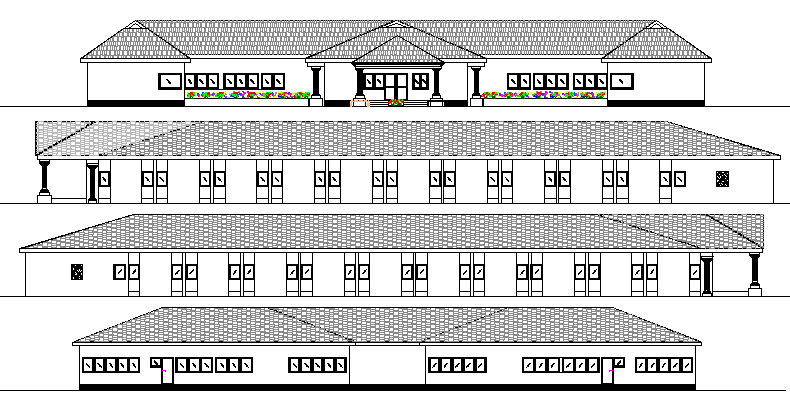
Hostel With 36 Rooms Design and Elevation dwg file. Hostel With 36 Rooms Design and Elevation that includes rear elevation, right elevation, left elevation, approach view, doors and windows, roof, staircase, main entry gate, balcony, pillars, outdoor plant decoration and much more of hostel elevation.