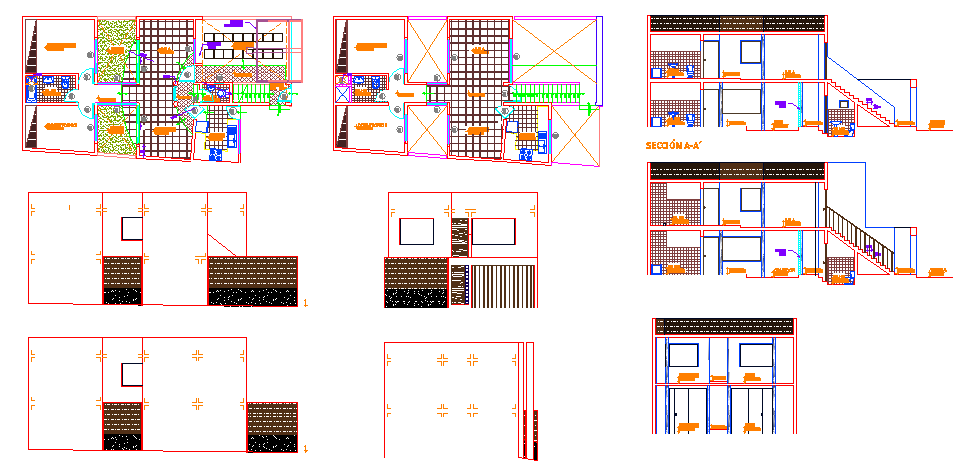School building elevation section design dwg file
Description
School building elevation section design dwg file, school building elevation and section view, school building exterior elevation, corridor, administration. cistern, classroom facilities etc, plan and section design view


