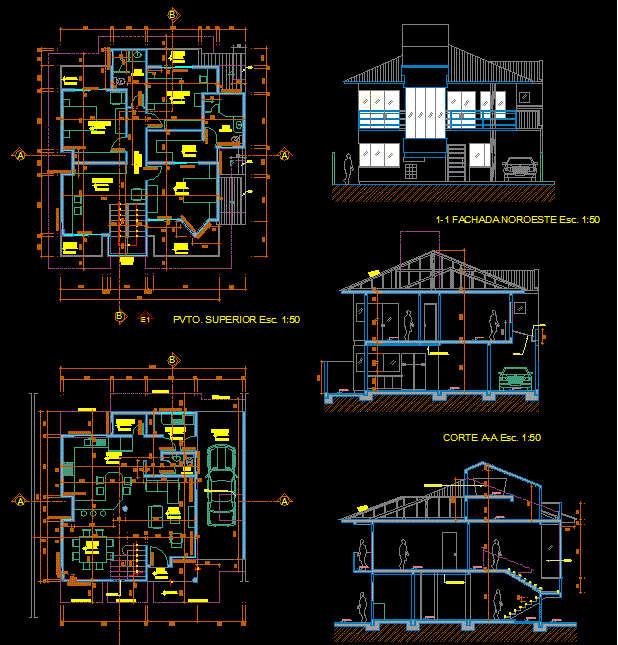
Front and side elevation design of a modern villa. The cad file gives a detailed drawing of the sectional, side, and front elevation of the villa. The plan has a car parking hall, bedrooms, dining, kitchen, and stairs. This is a G+1 building plan. The sectional view with furniture is drawn. The frame details of the villa plan are explained in the CAD file. Download the cad drawing.