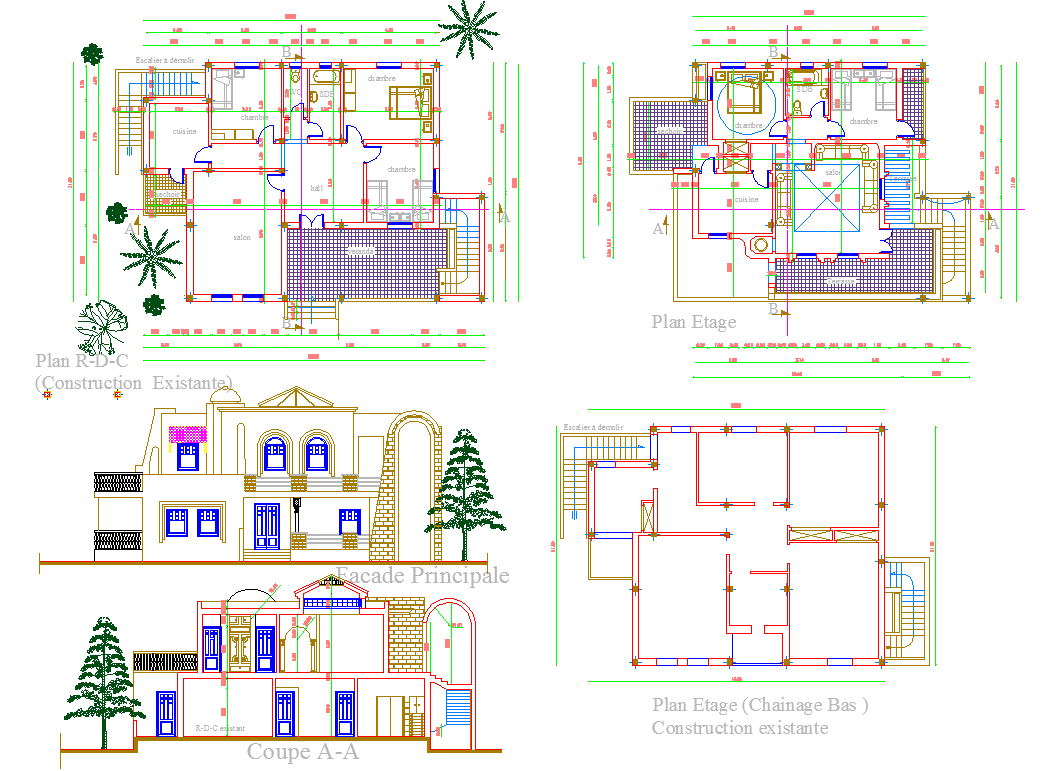Bungalow Project detailing dwg file
Description
Bungalow Project detailing dwg file.
the architecture layout plan of the ground floor plan and first-floor plan with furniture detailing, structure plan, section plan and construction plan and election plan and elevation design of Bungalow Project.

