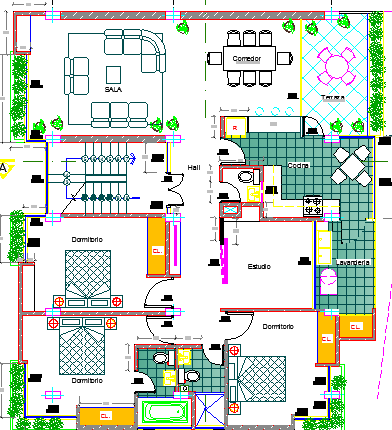
Six Floors Multi-Family Residential Building Structure Details dwg file. Six Floors Multi-Family Residential Building Structure Details that includes car parking area, door, main hall, family hall, living room, kitchen, dining area, bedroom, master bedroom, study room, laundry ares, terrace, lobby and much more of building design.