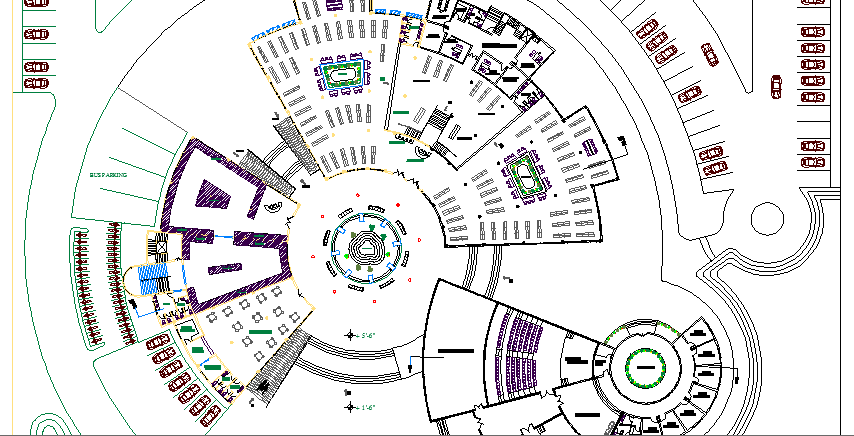
Islamic Center Architecture Layout and Structure Details dwg file. Islamic Center Architecture Layout and Structure Details that includes flooring plan, water fall, food court, service counter, kitchen, cold drinks shop, car parking area, bus parking, cataloger, water body, conference, office, storage and much more of Islamic center.