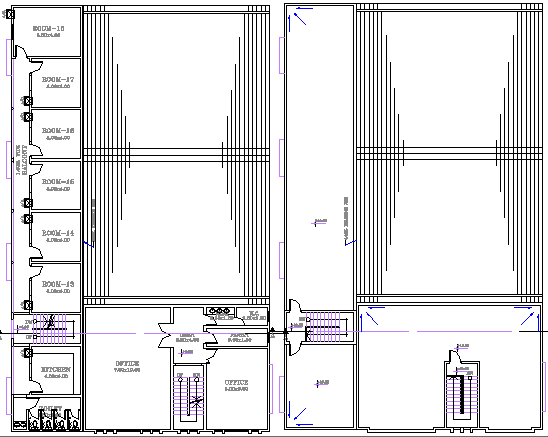School Architecture Layout and Elevation dwg file
Description
School Architecture Layout and Elevation dwg file.
School Architecture Layout and Elevation that includes a detailed view of first floor plan, second floor, office, kitchen, rooms, lobby, pantry, steel shed and much more of school design.

