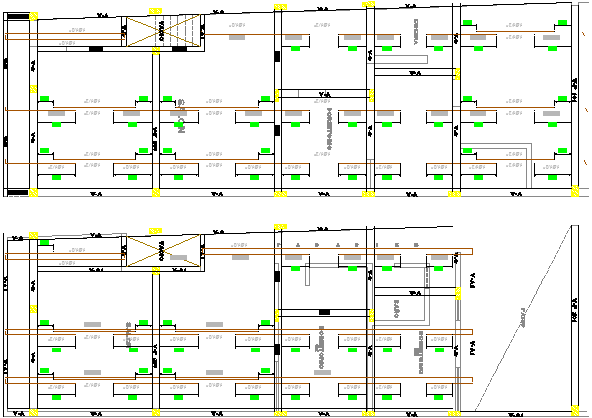Single Family Housing Project Elevation and Section dwg file

Description
Single Family Housing Project Elevation and Section dwg file.
Single Family Housing Project Elevation and Section that includes all sided elevation, doors and windows, staircase, structure details like, hall, kitchen, family room, furniture details and much more of house design.
File Type:
DWG
Category::
CAD Architecture Blocks & Models for Precise DWG Designs
Sub Category::
Architecture House Plan CAD Drawings & DWG Blocks
type:
