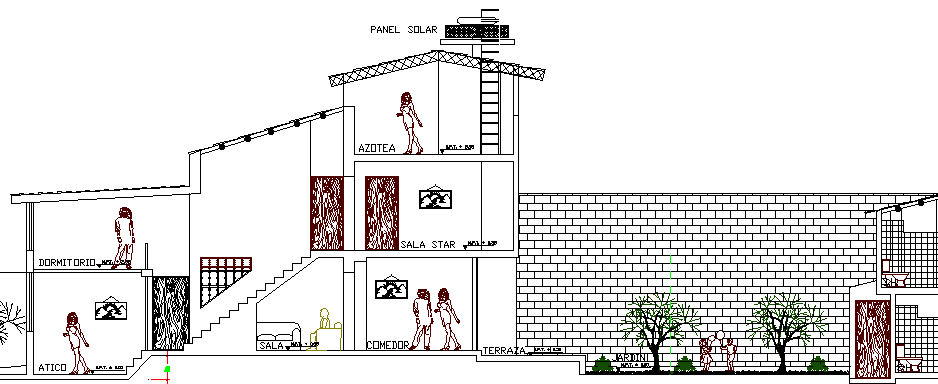Two Story Single Family Bungalow Design and Elevation dwg file
Description
Two Story Single Family Bungalow Design and Elevation dwg file.
Two Story Single Family Bungalow Design and Elevation dwg that includes a detailed view of tree view, outdoor garden, human blocks, main elevation with wide entry gate, wall construction, small entry gate, basement elevation, balcony, doors and windows, roof plan, staircase details and much more of house design.

