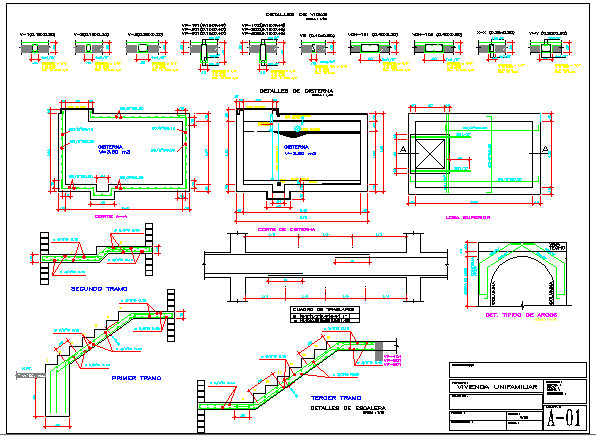
Staircase and Construction Details of Single Family Two Flooring Bungalow Design dwg file. Staircase and Construction Details of Single Family Two Flooring Bungalow Design that includes steps, wall construction, column and beam details, measurements, cuts, raw material used details and much more of construction details.