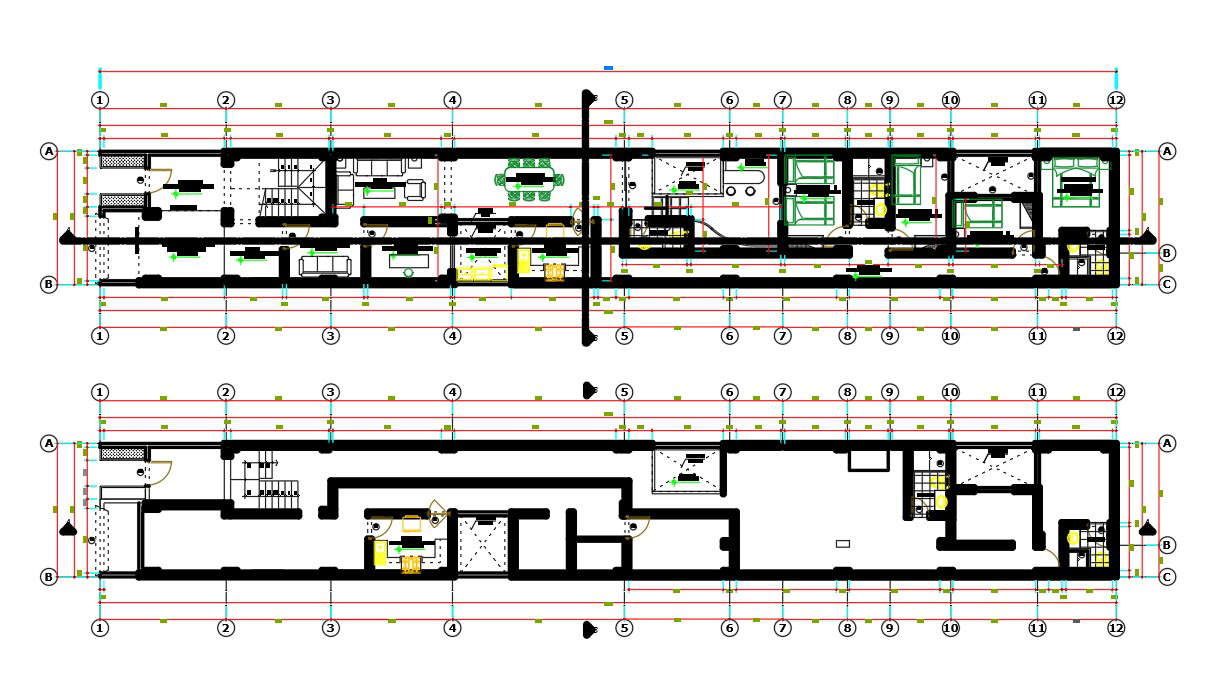
House plan with drawing room ,dining room, bed room ,kitchen ,toilet, bath and bar, there are four bed room in first floor. Drawing in dwg format with electrical layout. plot size is 30 meter by 5 meter. It is ideal design for plot with one side longer than other side.