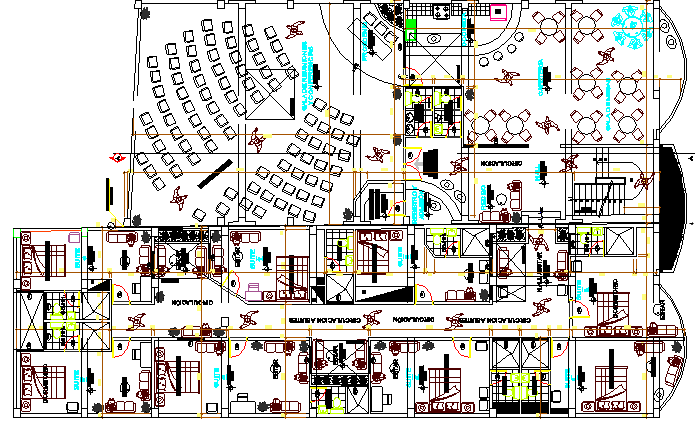
Multi-Flooring Hotel Architecture Design and Structure Details dwg file. Multi-Flooring Hotel Architecture Design and Structure Details that includes circulation, hall, reception area, waiting lounge, guest rooms, cafeteria, restaurant, kitchen, laundry area, suit, toilets and bathroom with bathtub, conference hall and much more of hotel design.