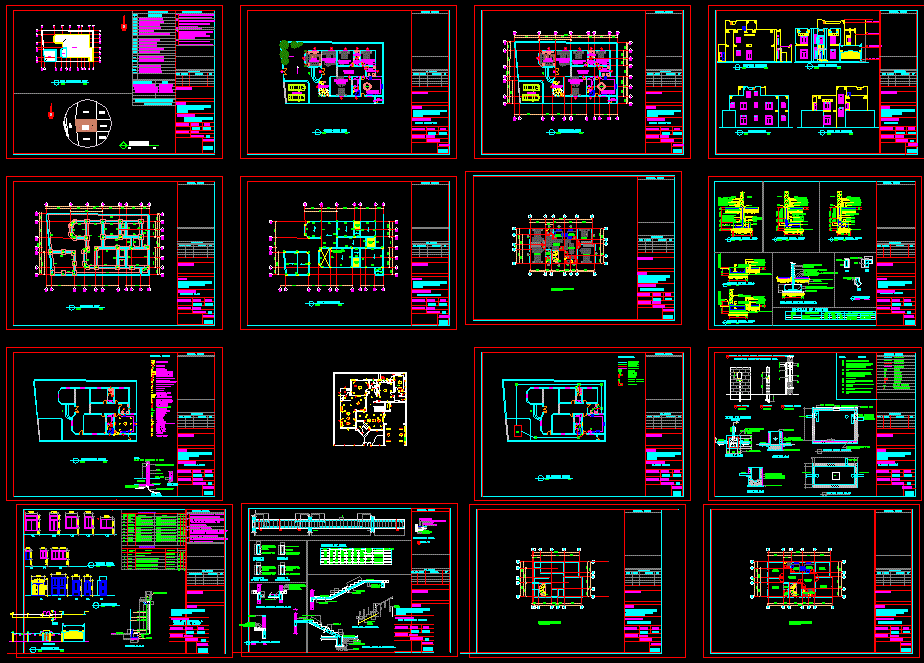
The foundation plan and floor plan of One storey villa are given in this cad drawing. In this Autocad drawing file, the ground floor plan, roof floor plan, foundation plan, and the electrical layout of the villa are drawn. The plumbing layout and the framing details are also given in this cad drawing. The total built-up area of the drawing is 280.53 sqm. Download the cad drawing for more details.