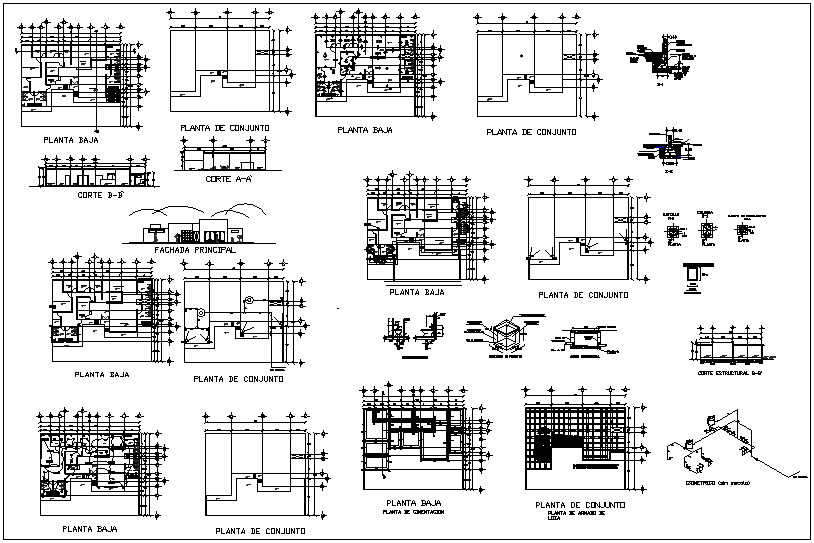
Project of laboratory of hospital with plan and section view sanitary,hydraulic,structural view dwg file with plan view with reception,laboratory,area analysis and admin office and washing area and view of hydrolysis line,sanitary view and structural view with detail view.