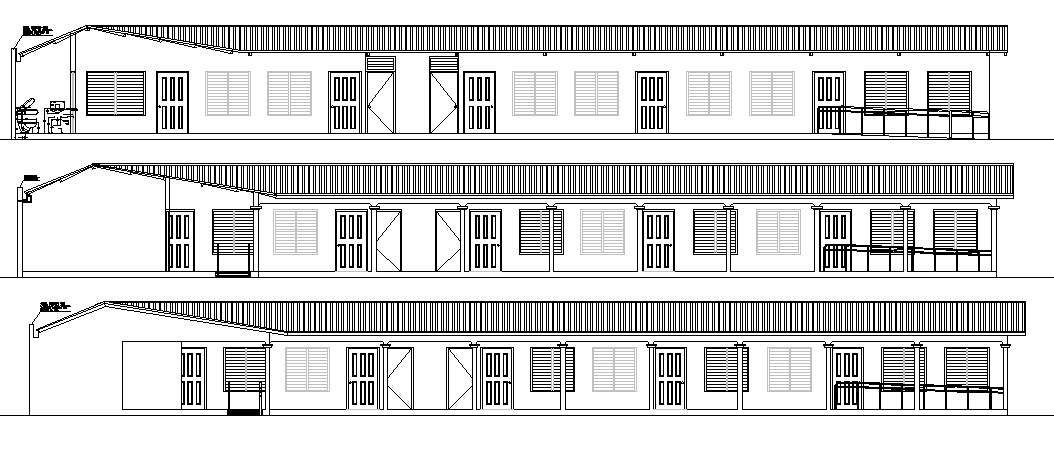
School for Special Children Design and Elevation dwg file. School for Special Children Design and Elevation that include garden, playground, classrooms, principal office, staffroom, student and staff toilets, kitchen, dining area, control office, admin office and much more of school design.