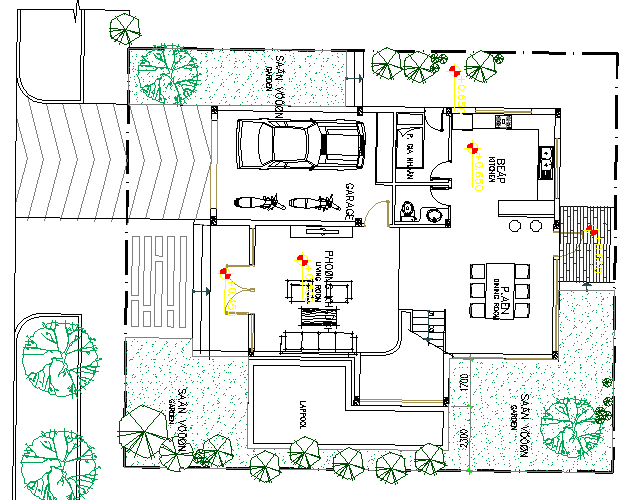
Villa Architecture Design and Layout Plan dwg file. Villa Architecture Design and Layout Plan that includes an outdoor view parking area, entryway, mini garden, media room, toilets and bathrooms, place of ship bedroom, master bedroom, family room, balcony, entry door and much more of villa design.