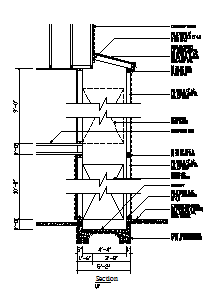Wall section design drawing of bungalow design drawing
Description
Here the Wall section design drawing of bungalow design drawing with Roof detailing with general notes mentioned with dimension and foundation detail drawing in this auto cad file.
File Type:
DWG
Category::
Details
Sub Category::
Construction Details
type:

