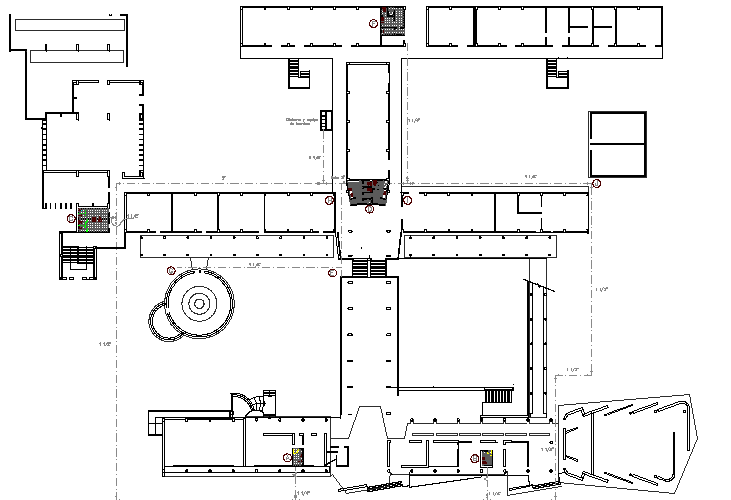
Faculty Area or Staff Room for University Design and Elevation dwg file. Faculty Area or Staff Room of University Design and Elevation with a detailed view of entry gate with lobby, wall construction, staircase, doors and windows, gate details, construction details and much more of faculty room design.