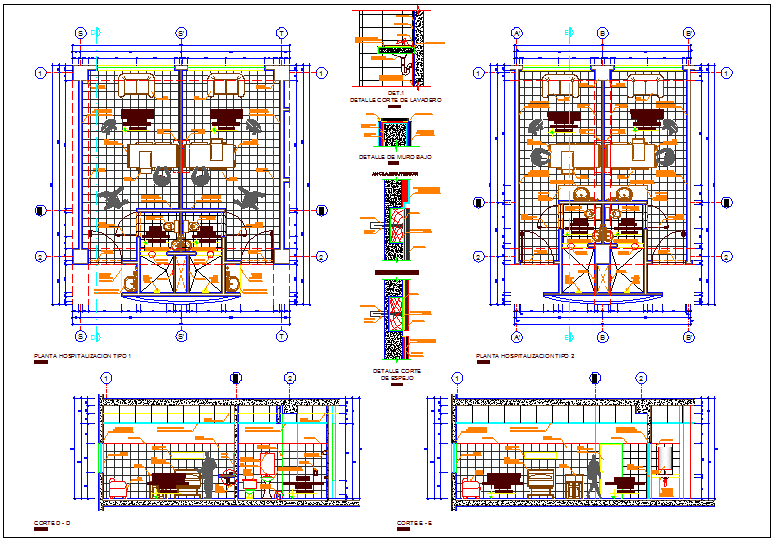
Interior view of pediatric hospital plan and elevation view dwg file with plan view of entrance view,seating area with sofa,reconcilable in stainless steel,medical panel,door view,projection din tel,shower view with line,designer floor view,trolley of food and view of room distribution for room design and equipment view.