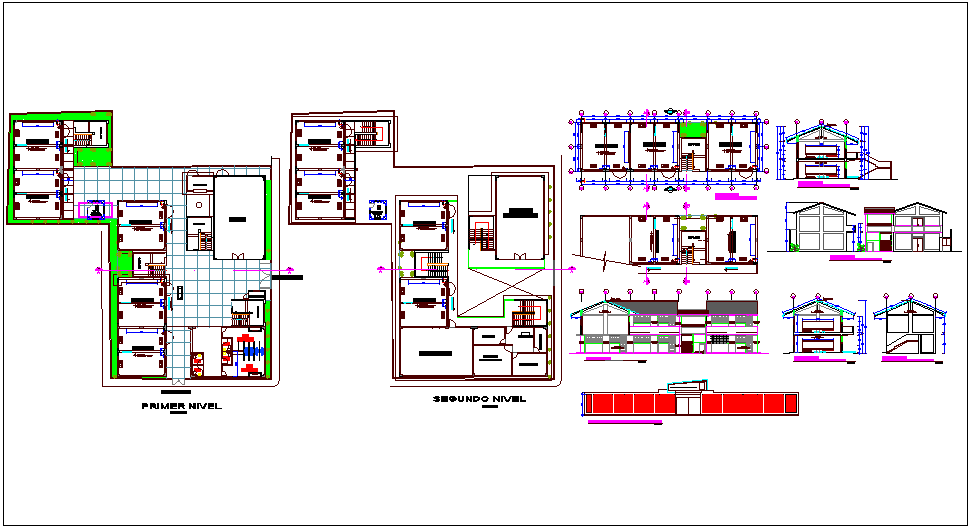
Collage design view with plan and elevation and section view dwg file with view of plan view with entry way,trees view ,deposit area,class room,washing area and view of professor room and sectional view with elevation with view of door and window view and floor and balcony view with necessary dimension view.