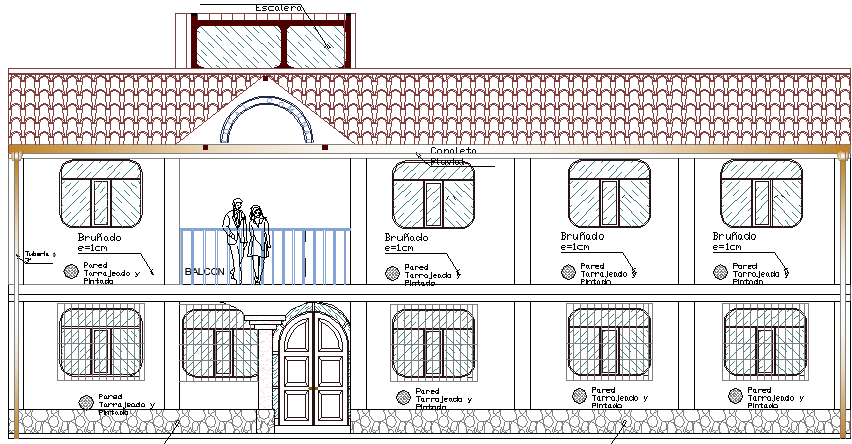
Local Community Hall Architecture Layout and Elevation dwg file. Local Community Hall Architecture Layout and Elevation that includes main elevation with plants, stairs, tree, doors, and windows, staircases, roof, hall, administration, waiting area, office, presentation audience hall and much more of hall design.