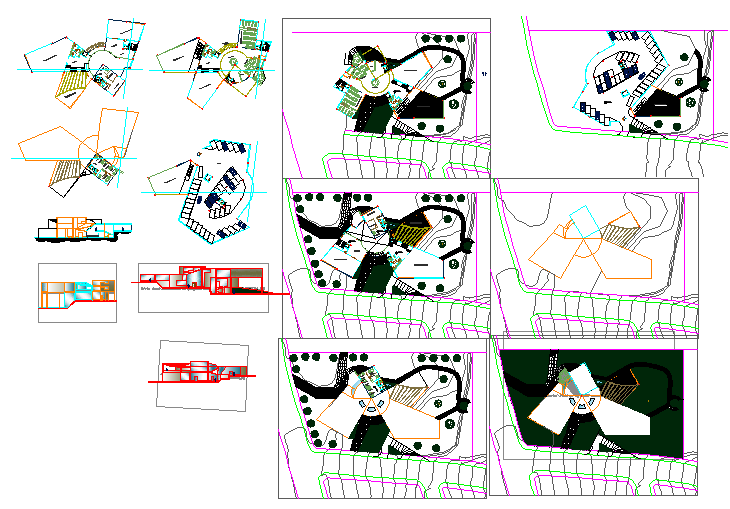Museum of contemporary art
Description
Here the detailed drawing of contemporary art showing site location, site development. floor plans conceptual plan along with sections, elevations with dimensions, vehicular movement, dimensions, material classification, etc., in autocad drawing.


