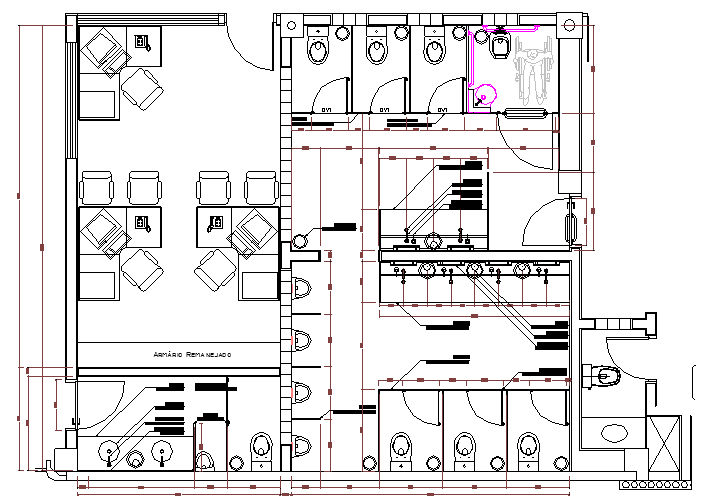
Sanitary Rooms of Multi Flooring Corporate Building Elevation dwg file . Sanitary Rooms of Multi Flooring Corporate Building Elevation that includes front elevation, out door waiting area, toilets with toilet sheets and wash basin, gents toilet, ladies toilet, wall construction, joint, construction details and much more of sanitary room.