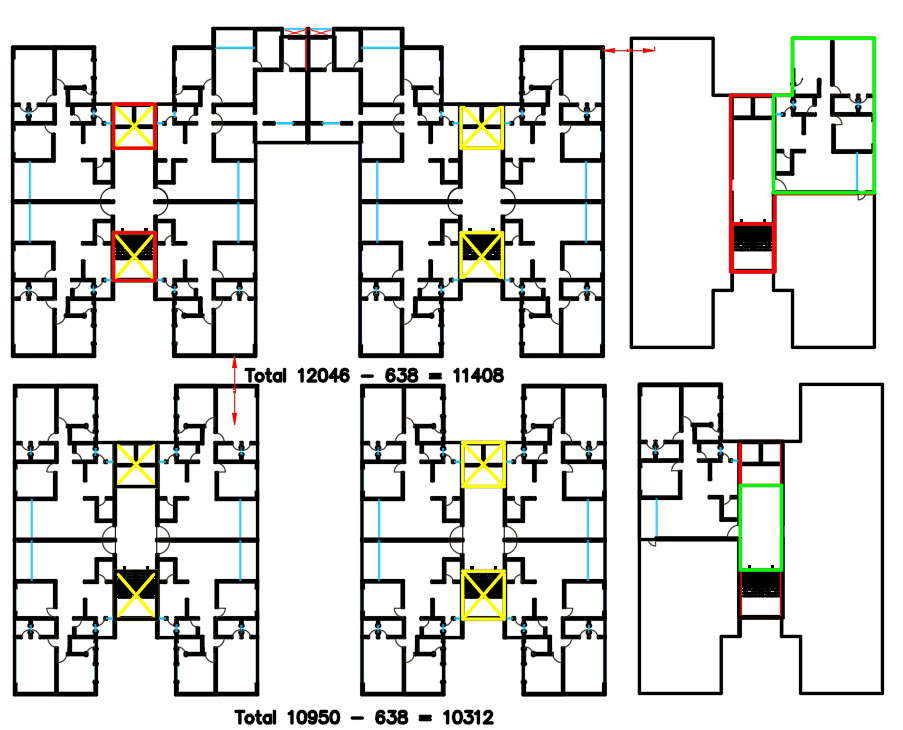Apartment layout plan dwg file

Description
Apartment layout plan dwg file.
find here site layout plan drawing with detailing of 2 bedrooms and 3 bedrooms, hall kitchen apartment project.
File Type:
DWG
Category::
CAD Architecture Blocks & Models for Precise DWG Designs
Sub Category::
Apartment Flat CAD Blocks & DWG Architectural Models
type:
