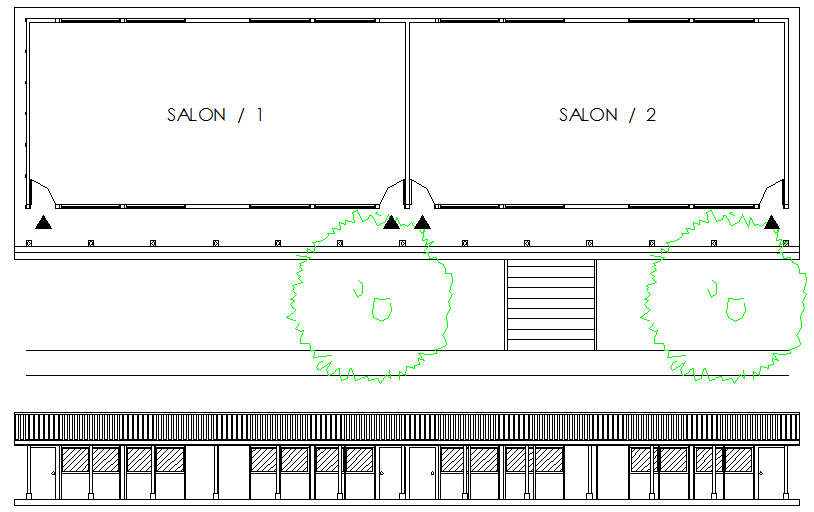Salon Architecture Layout and Elevation dwg file
Description
Salon Architecture Layout and Elevation dwg file.
Salon Architecture Layout and Elevation that includes main elevation, reception, furniture details, toilets, wash area and much more of salon design.

