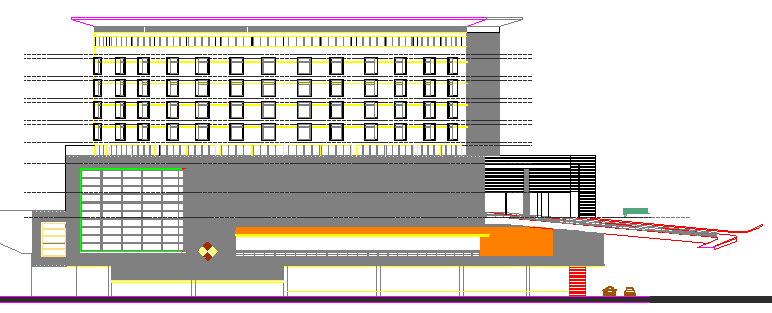
Five Star Hotel Architecture Project Elevation Plan dwg file. Five Star Hotel Architecture Project Elevation Plan that includes front elevation with doors and windows, stair cases, front wide gate, column and beams, section details including bedrooms, balcony, reception, dinning area, restaurant, gym and much more of five star hotel.