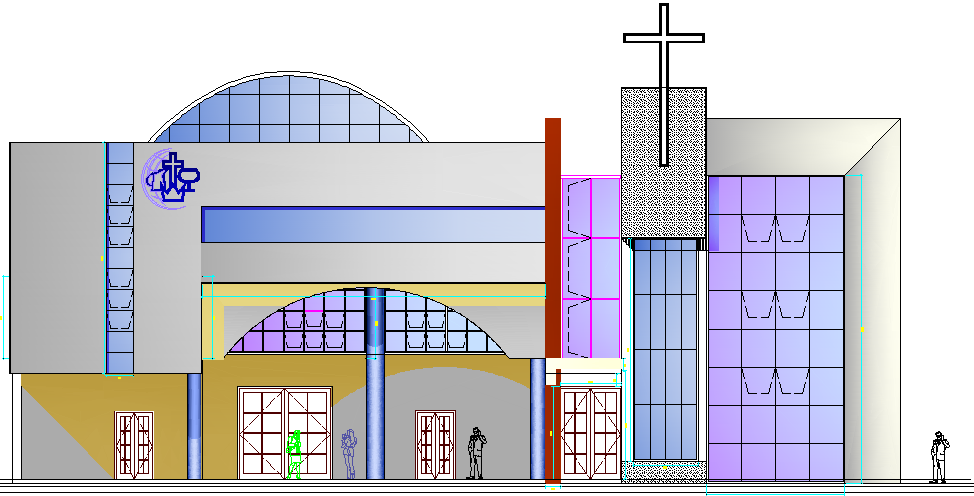
Church Architecture Design and Plan dwg file . Church Architecture Design and Plan that includes all sided elevations like front, back, south, north, sides, wall construction, doors and windows, front roof, stair case, prayer room with chairs, church office, tree view and much more of church design.