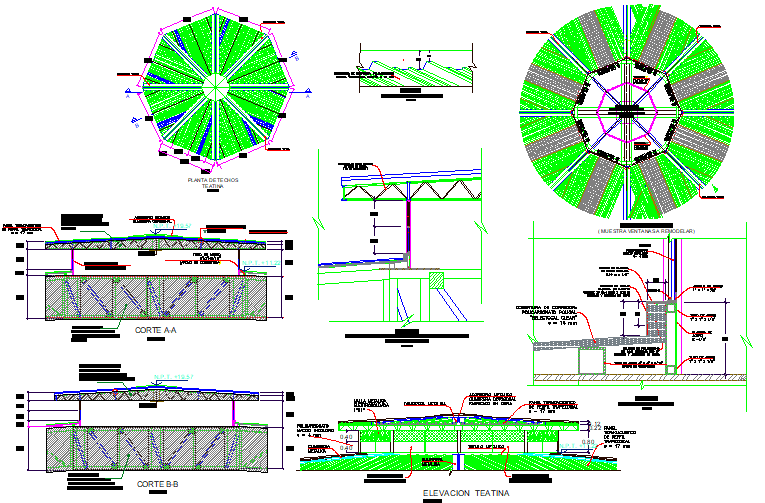elevation and plan of theatre
Description
Plan and elevation of a theatre with detailed view. description including all the the details and specifications. Roof specifications in detail also about metallic roof with material detail of the whole structure. Section view of the theatre.

