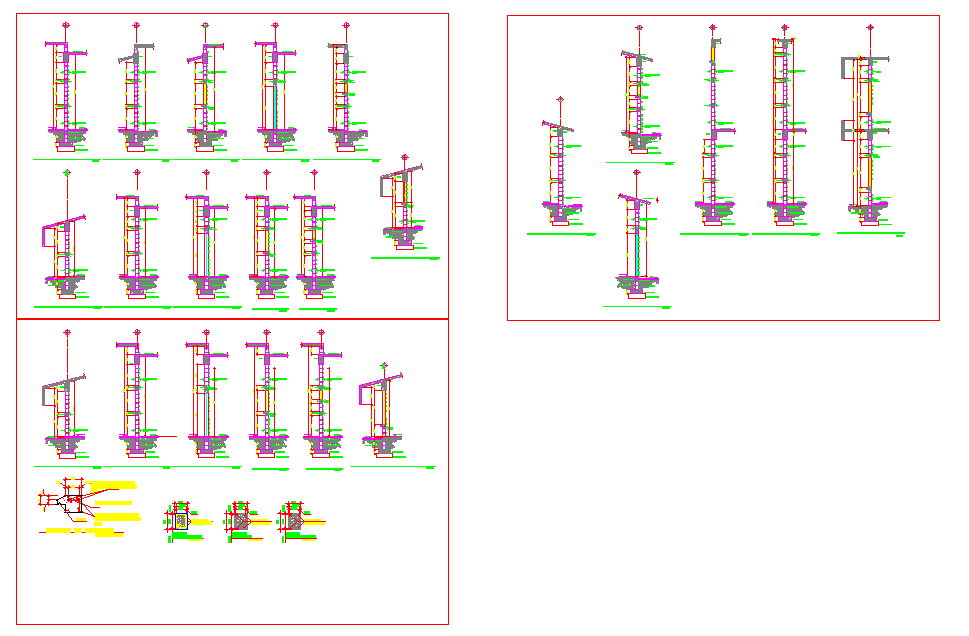Wall Section Design with Clear Construction Layout
Description
Wall section drawing is given in this cad file. There are sectional drawings are available. There are also levels are available. Download 2d cad file now.
File Type:
Autocad
Category::
Structure
Sub Category::
Section Plan CAD Blocks & DWG Drawing Models
type:
Free


