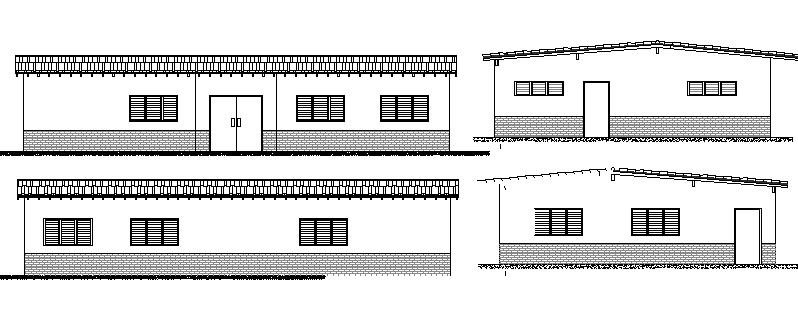The Architecture Design of House Design dwg file
Description
The Architecture Design of House Design dwg file.
The Architecture Design of House Design that includes front and back elevations, doors and window elevation, roof plan, garden, tree view, wall construction and much more of house design.

