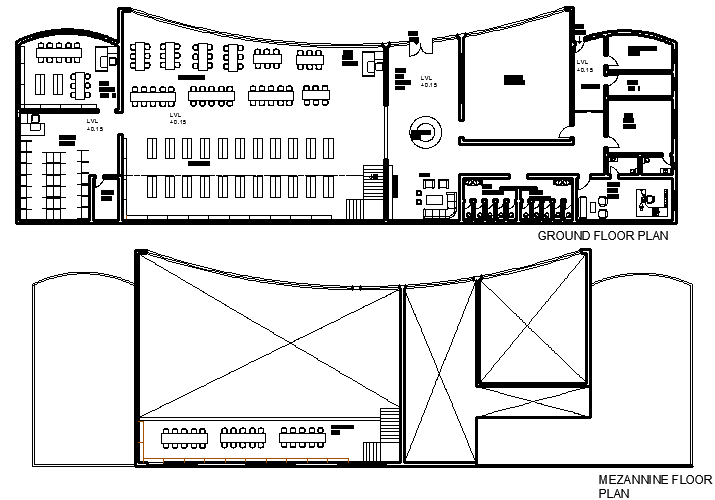The Architecture Design of Public Library Elevation dwg file
Description
The Architecture Design of Public Library Elevation dwg file.
The Architecture Design of Public Library Elevation that includes entry gate with garden view, car parking, future expansion area, garden, section plan, north and south elevations, reading area, kids section, e-library, male and female washrooms, cafeteria and much more of library.

