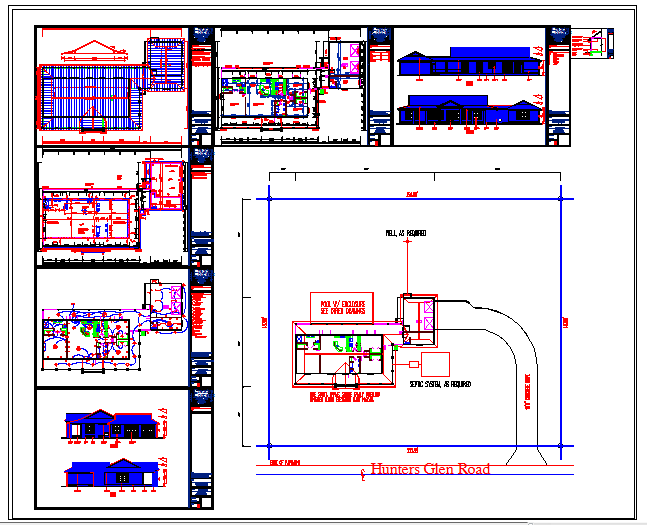Residential House project
Description
Residential House detail . one story, frame, single family dwelling finished floor elevation 9.00' n.g.v.d. septic system, as required, Left & Right side elevation, slab detail, roof detail, rear & front side section detail.

