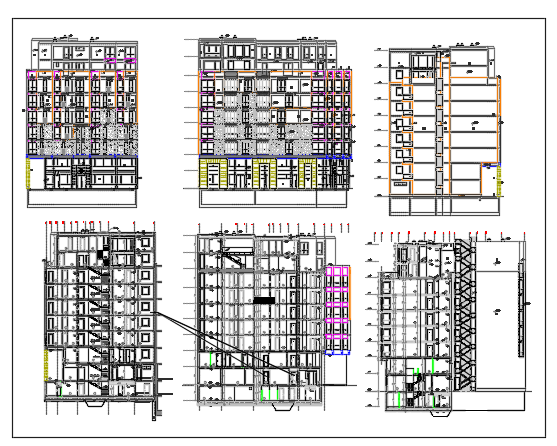Exterior Elevation of building with 9 floors dwg file
Description
Exterior Elevation of building with 9 floors includes ground floor commercial and others residential elevation showing ducts parapet door windows entrance with all needed dimensions.

